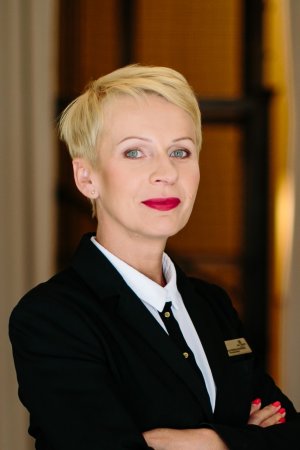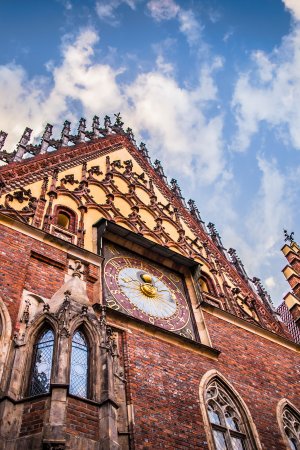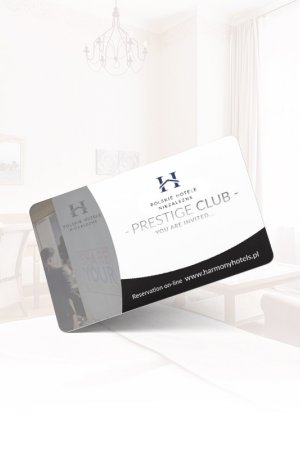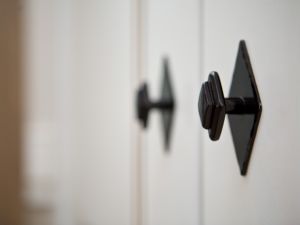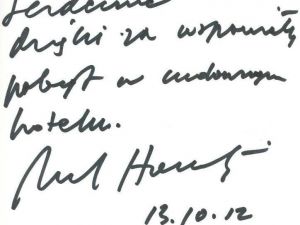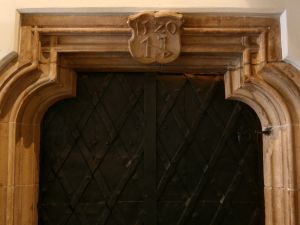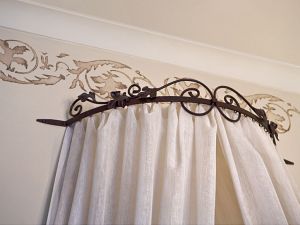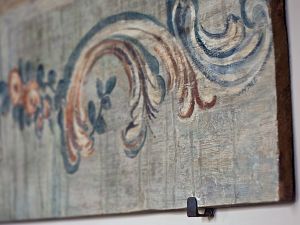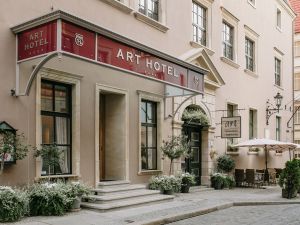Learn the history of the tenant house in which the Art Hotel is located. We are right there, at one of the most beautiful streets of the old town – arousing unremitting admiration amongst fans of the Wrocław architecture.
The tenant house at the Kiełbaśnicza Street creates a riddle for historians of Wrocław. Its locations is namely quite surprising: majestic, with masterful interiors and what is more - it used to neighbour the municipal slaughterhouse and bath
Małgorzata Chorowska
The tenant house at the Kiełbaśnicza Street 20
Historians admire this tenant house, not understanding all its details, though. Everyone dealing with the history of Wrocław and the local architecture loves this place. The gigantic volume, in the 14th-18th century bigger and much more impressive in its magnificence of the interior decor than all the other tenant houses by the Market Square, especially in the sixteenth-century, is absolutely incompatible with the not particularly elite Quarter of Butchers located in this area, not to mention the immediate vicinity of the municipal slaughterhouse and bath.
The Angelic Castle
The castle premises occupied the north part of the building block between the streets called Kiełbaśnicza (at the centre section called Młyńska), Rzeźnicza and the street linking them, the peripheral Łazienna Street, in 17th-18th century called the Engelsburg which means in English "The Angelic Castle" or "The Angelic Stronghold"). This last, mysterious and simultaneously a high-flown name is characteristic for the analyzed problem: there is namely no better explanation for the name origin – presumably connected with the name of our tenant house, even more because that the Łazienna Street on its entire length, as a matter of fact not very impressive, adjoined to the discussed premises.
An archjewel amongst the gems
The beginnings of the brick building development date back to the 14th century. The first building of this type was a 4-storey house, with a narrow front by the Kiełbaśnicza Street, one-room in the plan, but dominating with its height above the wooden neighbourhood. Soon however, because already in the 14th century, it grew bigger, having now also a back chamber, and then to the entire width of the 25-metre long premises, getting a plan related to the municipal palaces.
Before the end of the Middle Ages the two-storey building was enlarged once more – the back route and the side wing going in the length along the Łazienna Street were added, granting a spatial arrangement of the ground floor, characteristic for the most impressive patrician tenements of Wrocław, with a "large entrance hall", a ride to the courtyard, a strong room and a back chamber. A decorative network vault in the treasury dates from this period, additionally there are two profiled portals in the former "large entrance hall", both with house marks (that is with a bourgeois coats of arms), with the date 1520 and with hammered door.
The rainbow of details
The decor of the fine residential chambers on the 1st floor, most of them remained until today, being also well emphasized, belongs already to the modern times. There are richly profiled ceilings and Renaissance columns between the windows from 1549, when the last serious expansion of the house at the south side wing took place. There are also remains of painted ceilings and ceiling joists from the 16th-17th century, and a rich, early-baroque stucco decor of the ceiling from the third quarter of the 17th century. The front elevation of the tenement beneath the high, ridge roof owes its calm rhythm and elegance to the rows of windows in stone frames. The former gate to the large entrance hall was later replaced by a portal from 1800.
That’s where architects used to call the shots
W In the 15th century and at the beginning of the 16th century the tenement undoubtedly had to belong to some of the main Wrocław families, judging by the continuation of the tradition when the participate settled the west frontage by the Kiełbaśnicza Street (called the Lord Street on the stretch belonging to the Quarter of Merchants). In the modern history it was remembered as the registered office of the famous publishing house belonging to the Baumann Family (from 1658), and then to the Grass Family (from 1729) whereas an the end finally to the Barth Family (from 1799). In the newest history it became the registered office for the Association of the Polish Architects.
Bibliography:
1. Atlas Architektury Wrocławia, pod red. J. Harasimowicza, Wrocław 1997-98, p. 56-57
2. Atlas Historyczny Miast Polskich, t. IV, z. 1 Wrocław, Wrocław 2001, fig. 12
3. M. Chorowska, Średniowieczna kamienica mieszczańska we Wrocławiu, Wrocław 1994, p. 30-33, 55, 91 i fig. 86
4. M. Goliński, Socjotopografia średniowiecznego Wrocławia, Wrocław 1997, p. 52-53

